NongJiaLe
|
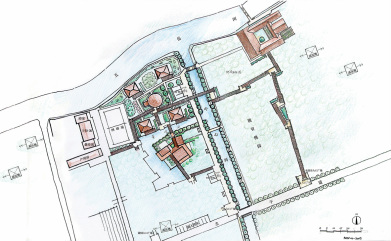
Overall master plan, creating new pedestrian connections, to obtain more efficient access and where one can enjoy the agricultural fields and the landscape.
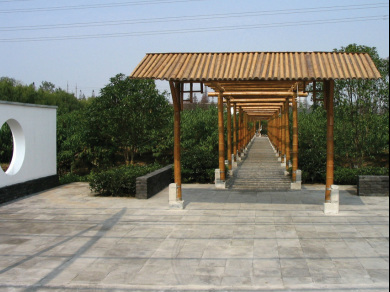
Main Pedestrian Entrance, allowing to arrive at the site on foot instead of with the car. The trellis is made of bamboo and will be overgrown with roses soon.
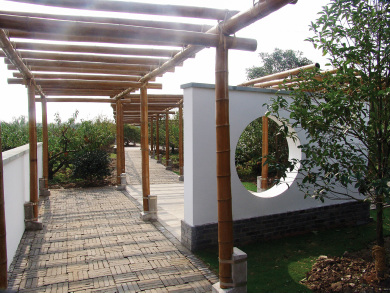
The walk through the grove opens vistas and provides moments of surprise.
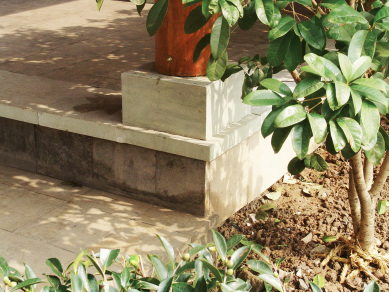
Simple traditional details translated into modern language.
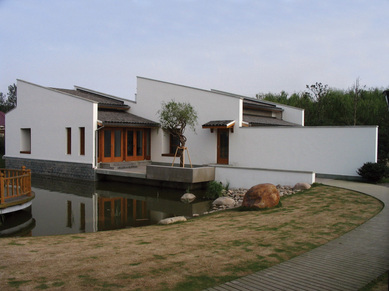
Building volumes optimized for daylight and solar control. Also to hopefully integrate well with the landscape and produce human-scaled spaces and proportions.
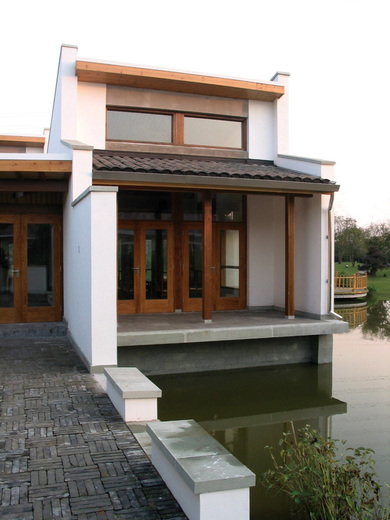
Northern, high- positioned windows are protected from the sun but allow ample daylight and ventilation.
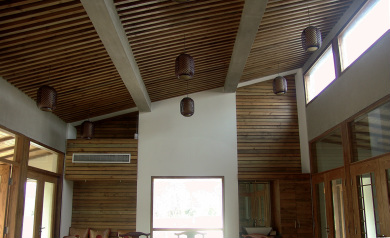
Interior of dinner hall, conceived to work as much as possible with natural light only and to be cooled with natural ventilation.
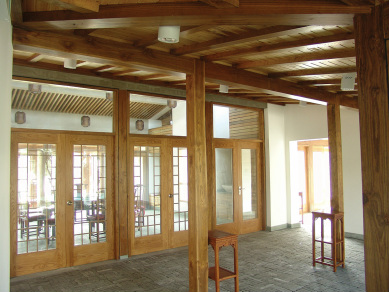
Lobby space for welcoming guests, also acting as thermal buffer to the other rooms.
© LifeQualityEnvironments | 2010-2013

